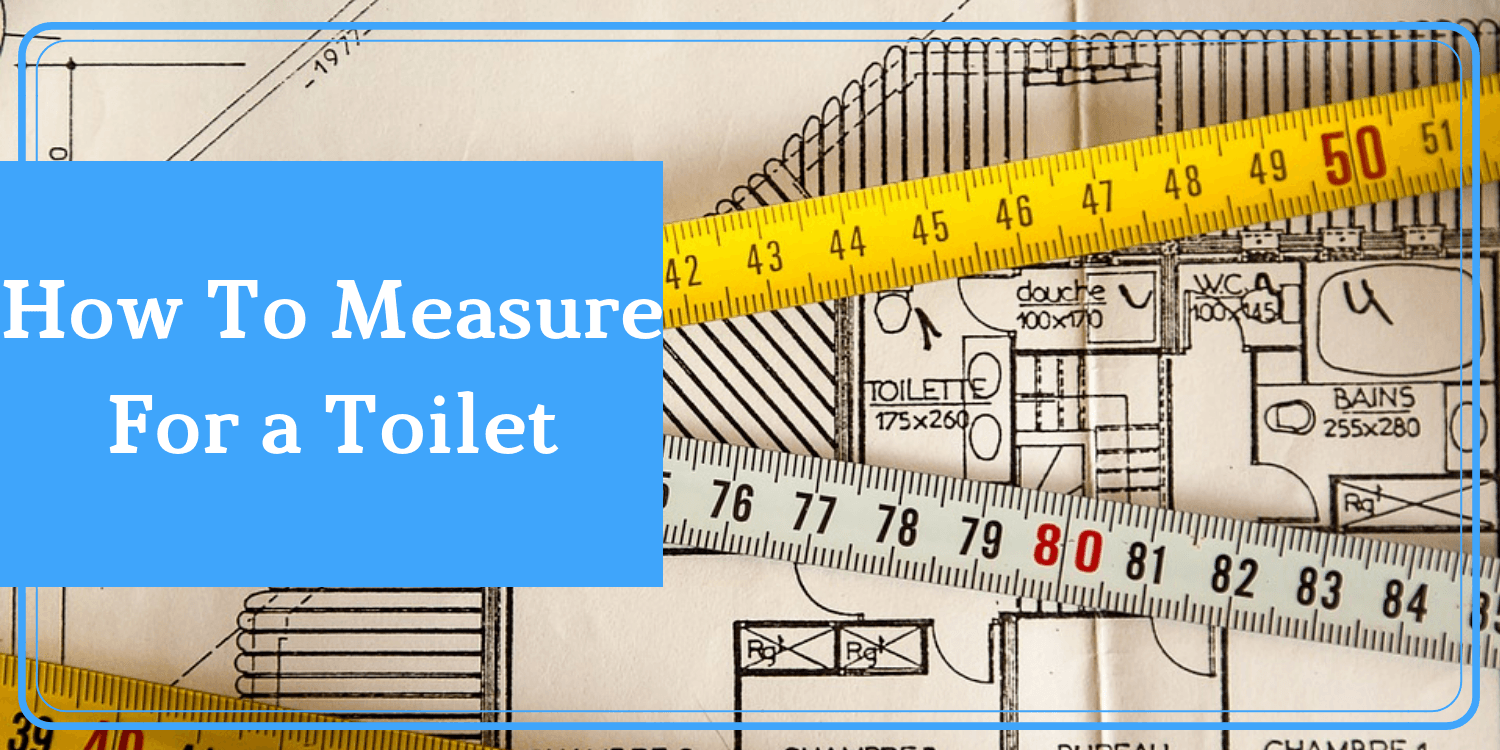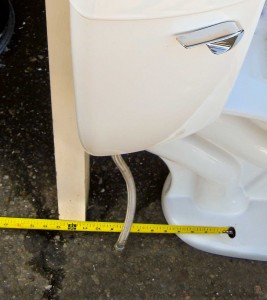How to Measure For a Toilet
Measurements You Need to Know

Knowing how to measure for a toilet sounds simple enough, but it turns out that it’s a little bit more complex than just wrapping a tape measure across the area that you need the toilet to be set it.
So this where we come in and save the day!
After you’re done going through this article, you’re going to have no issues whatsoever when it comes to figuring out how much space you’ll need for your new toilet and everything in between when it comes to setting it up.
1. Rough In



The rough in is the first step in figuring out the dimensions of a toilet. This measurement is extremely important to get right because it is the one you need that will set your toilet to the floor.
Let’s just say that you may set yourself up for a nervous breakdown if you don’t know how to do this right!
There is a special piece of equipment called the closet flange. This is a pipe fitting that does 2 jobs- it connects the drain pipe to the toilet drain, and it mounts the toilet to the floor.
Make sure that you measure the distance from the back wall to the middle of the flange - this is mostly at 12”, but just to be safe, be sure to confirm what size rough in your toilet has. The centre of the flange should be aligned with the rear bolts.
2. Cold Water Supply Line Measurements
To get this precise and not go wrong, the safest measurement would be to start at the center of the closet flange and go left about 6”, and go up at a height of 7” above the floor.
This measurement is advisable because it clears most sizes of base moulding. You’d probably want a plumber to install the water supply line, but it definitely helps knowing the measurements if you’re still installing the base moulding for your bathroom.
3. How much clearance do you need on the sides of your toilet?
So whether you have a bathtub, a sink, or a wall that will be adjacent to your toilet, it’s always going to be have to be a clearance of a minimum of 15” between the center of the toilet and the obstruction. This is how much space the toilet will need in order to fit in comfortably.
One thing to keep in mind though while thinking of the dimensions of a toilet and the clearance, it the shape of the bowl. Elongated bowls are usually the kind of shape that are picked for more comfort, but definitely need more space than a round bowl would, which have no trouble fitting into smaller bathrooms.
To paint a more precise picture for you so it makes the toilet measurements an easier feat, from the front of the rim to the seat’s mounting hole, the dimensions of round shaped bowls range from 16” to 17”, while the elongated shaped bowls usually go from 18” to 19”.


4. How much front clearance do you need?
The toilet measurements from the front to any kind of obstruction will vary in regards to where you are and which jurisdiction you fall under.
According to the International Plumbing Code it is at least 21”, while the Uniform Plumbing Code requires at least 24”. So you need to figure out what your area’s code is and follow that accordingly.
At the end of the day, it’s really all about convenience and comfort, so either way, the more space the better.
Needless to say, most front clearing will probably be done between the toilet and the door. In this event, it would be a good idea to get the toilet’s dimensions between the CLOSED door!
As liberating as it is to leave the door open, it’s advisable to avoid uncomfortable situations in case you DO need to close the door! You might as well have a decent amount of space when you do.


5. Choosing the right seat height
There is no universal answer to figuring out this toilet dimension in particular. This is because everyone has their own preference when it comes to what height is comfortable. This, of course, relies on your height and age, and also whether you share the toilet with other people of different heights and ages.
The average toilet measurement in height is at 15”, and this is because this is found to be the most comfortable way to sit when you’re using the toilet, but there are other options. Comfort height toilets come at anything between 17” to 19” high.
These can be more suitable for taller people or people of old age or have back issues and can’t sit too low. If you share a toilet with children and older people alike, you always have the option of getting a raised toilet seat to accommodate everyone.
Now you have more than enough knowledge to be able to get that brand new bathroom ready and install a toilet with confidence, or go out and buy yourself a new toilet to replace the old one that you’ve gotten bored of looking at (and sitting on!).
Having the ability to figure out the dimensions of a toilet and how much space is needed to fit in a toilet is going to give you a lot more confidence to take that next step and really treat yourself without having to worry about screwing up the position, comfort, and overall look of your bathroom.
So what are you waiting for?
Go out there and pamper yourself and make the bathroom experience a comfortable and calculated one at last.

